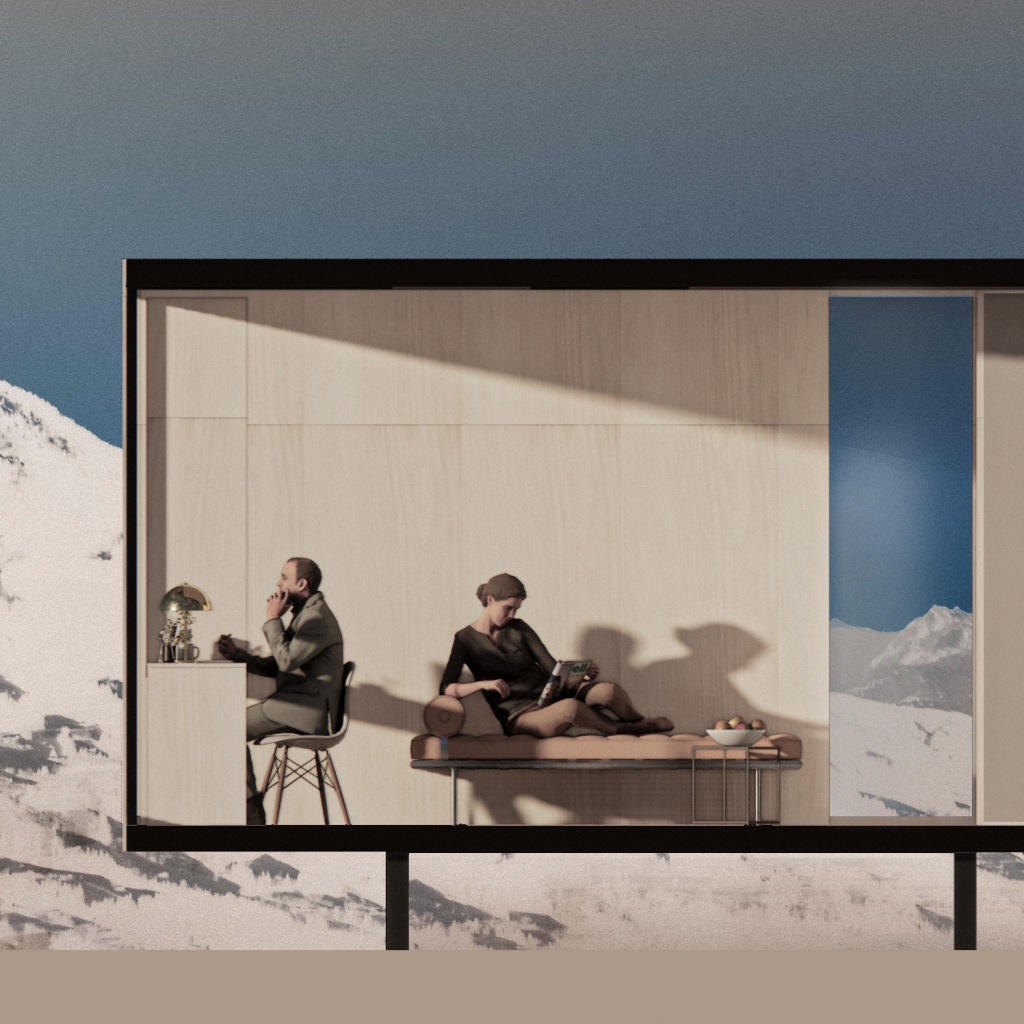Tropical Influences on Architecture in the Colonial Period: Jean Prouvé
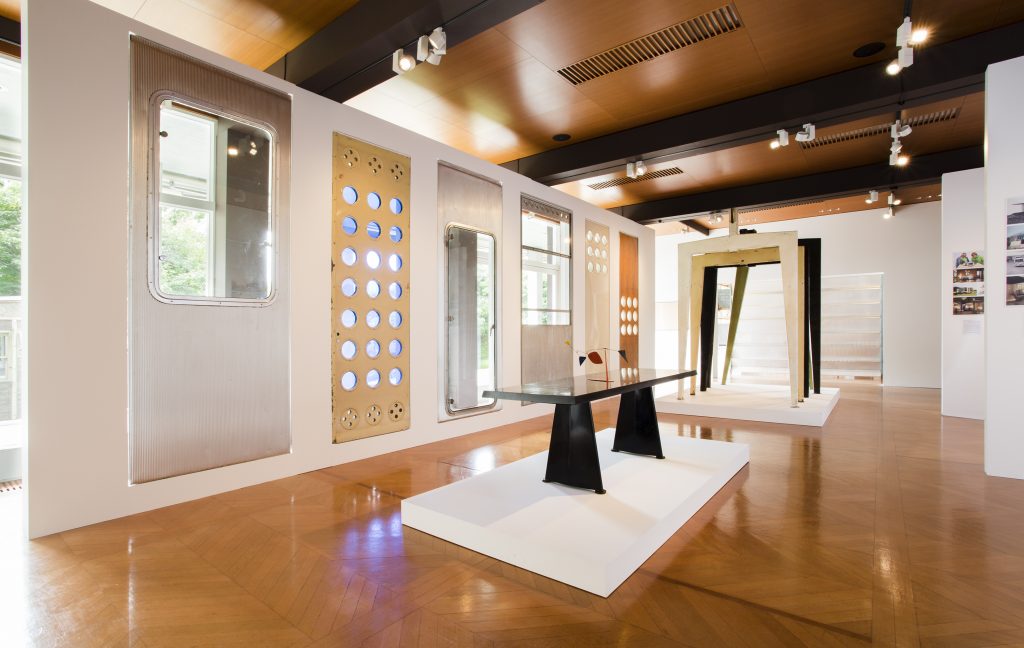

Portable housing has a rich history that serves as a source of inspiration for the industry today. The Maison Tropicale is an iconic example of how architects and engineers have innovated in this space. In our newest article, we examine how such achievements can guide the development of modern mobile and modular living solutions.
Our focus today is on Jean Prouvé, the ingenious French metalworker, self-taught architect, and designer who was born in 1901. We will explore his pioneering work in the field of prefabricated homes.
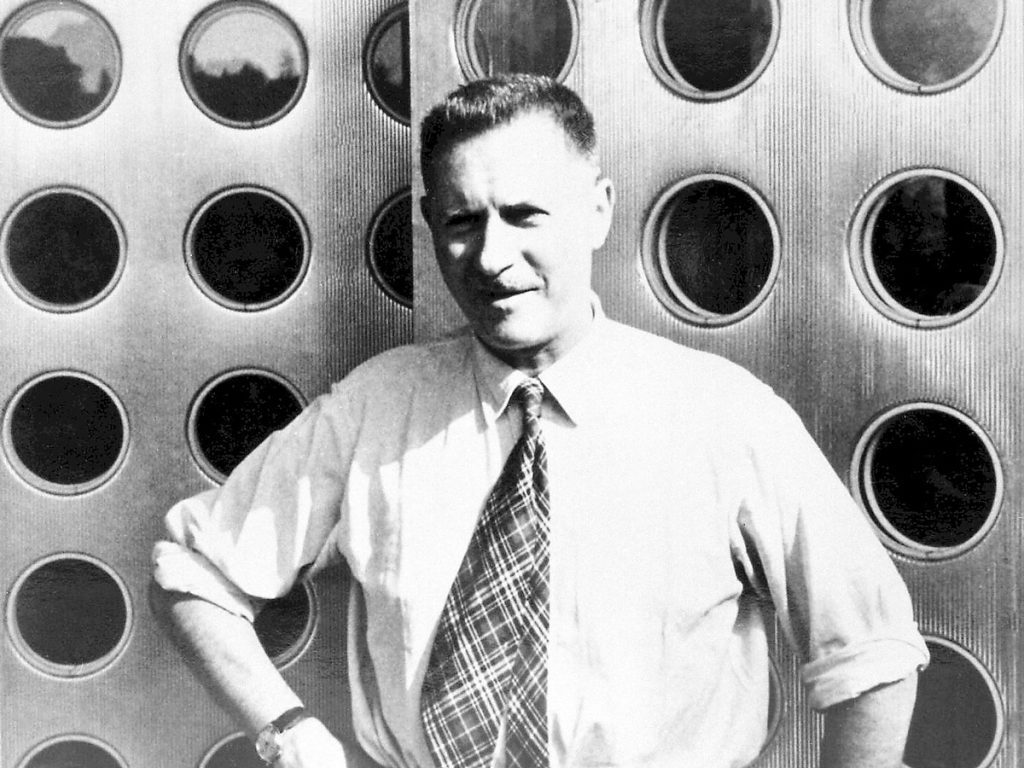

Despite aspiring to be an engineer from an early age, he began his career as an apprentice ironworker in Paris. In 1929, he received several patents for his highly innovative metal doors and sash windows. His interest in metalwork led him to create unique and practical designs that are evident in his later work. In this article, we will examine the influences that shaped Prouvé’s work and his contributions to the development of prefabricated architecture. In the post-war years, housing shortages in the African colonies became a significant problem. In 1947, the French colonial authorities asked Jean Prouvé to design affordable, prefabricated housing for colonial officials in West Africa. This was an opportunity for him to realize his dream of creating prefabricated, lightweight, industrialized, and mass-produced houses. In 1949, the first prototype of a prefabricated house was completed: Maison Tropicale. The house was displayed on the banks of the Seine for a while before being flown to Nigeria. In 1951, two more prototypes were completed and taken to Brazzaville, Congo. Although a much larger production was planned, only three were built.


Jean Prouve is known for his industrialized furniture, but he also designed housing packages that were light enough to be transported by plane from France to Africa in response to the housing shortage in the French colonies. This innovative approach was based on his interest in mass-produced furniture and his transition from furniture to housing design. Although he was not an architect, he described himself as a builder working in a factory with his colleagues, leading to a practical approach to overcoming technical constraints in his workshop.
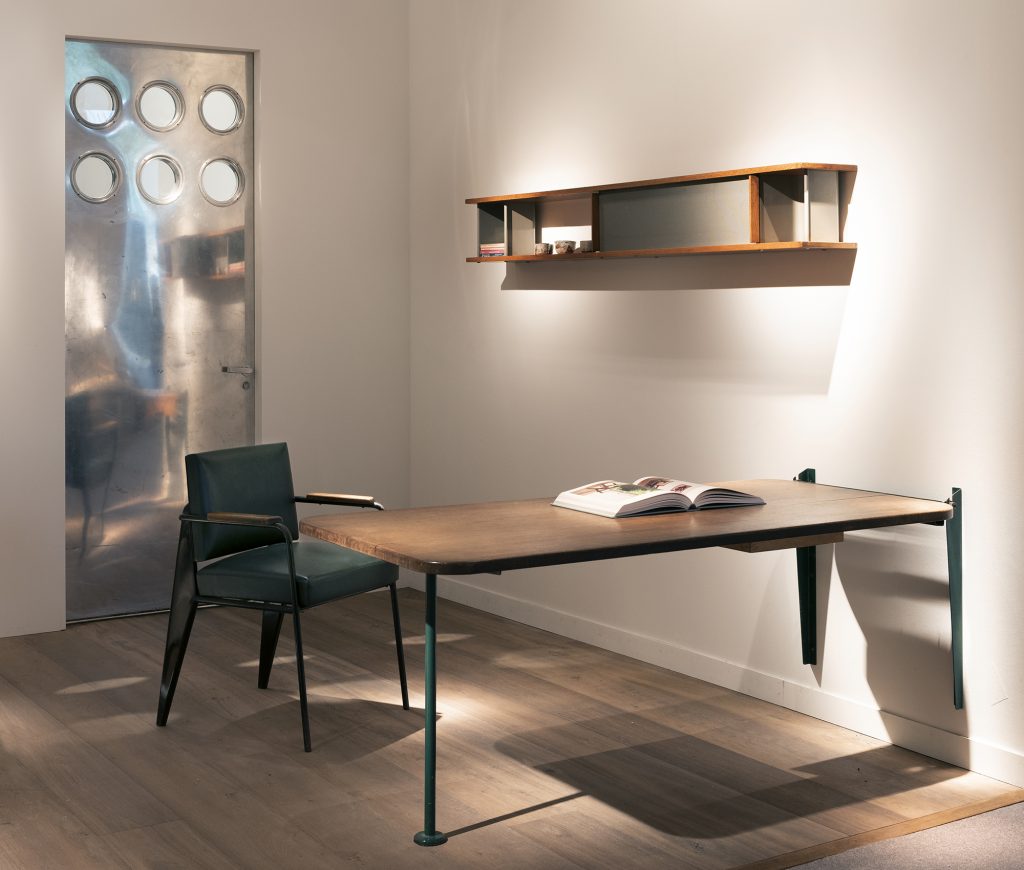

Jean Prouve’s prefabricated architecture can be examined through three main examples in the context of colonization: the Tropical House in Niamey, the Tropical Houses in Brazzaville, and the Maison du Sahara. Although only three were produced, these buildings are highly innovative in terms of their design, technical specifications, joining details, and their relationship to the tropical climate.
Tropical House in Niamey
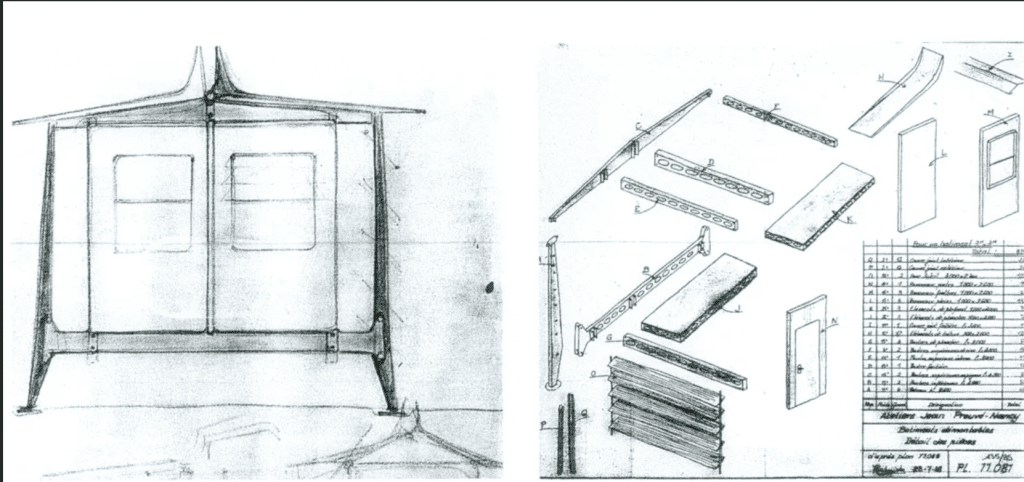

The Tropical House in Niamey was designed by Jean Prouvé in 1949 as an affordable and easy-to-install dwelling that could be relocated to the African colonies of France. After being exhibited near the Seine for some time, it was flown to Niger by a Bristol cargo plane. The house features a 26 x 10-meter ventilated roof with welded sheet steel as the main structural component, and all other components are made of aluminum. The structure was designed with consideration of the weather conditions, with air circulation and passive cooling proving effective in the arid climate of Niamey where temperatures rarely fall below 33-35 degrees Celsius. Lightly wrinkled aluminum sheet shutters can be adjusted at an angle for better airflow (Rausch, 2018) (3).
Tropical Houses in Brazzaville
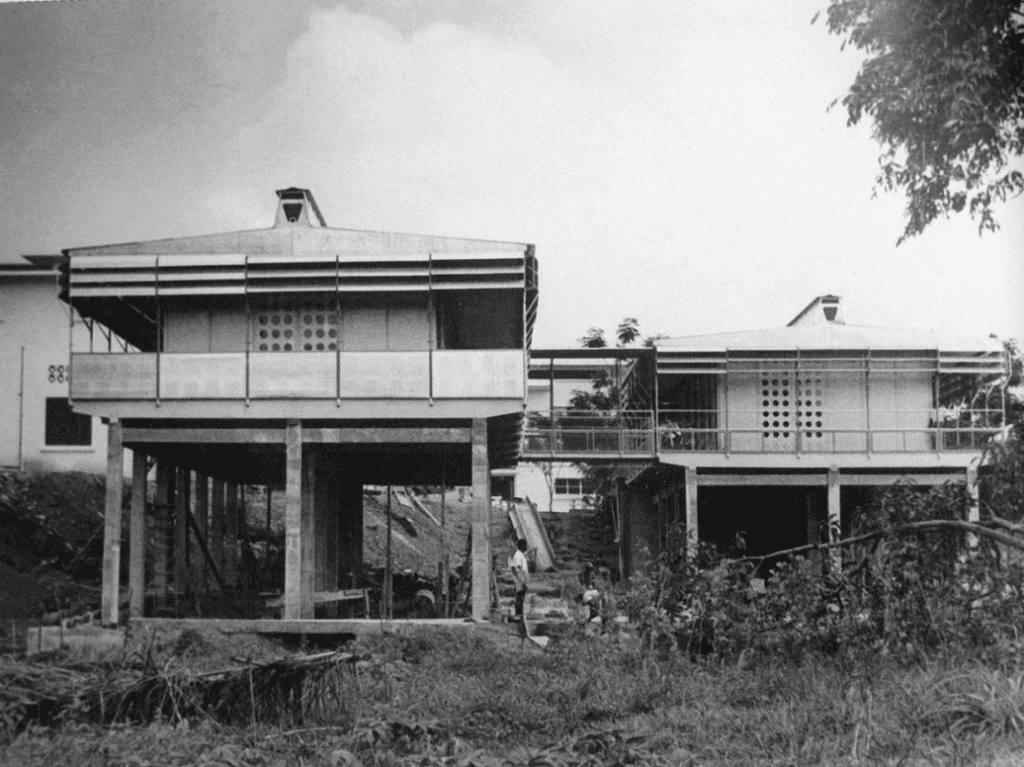

The Tropical Houses in Brazzaville were designed by Jean Prouvé in 1950-1951 as the home of the Aluminum Français Information Bureau and its manager. The office building (Small Brazzaville), which measures 10×12 meters, consists of a waiting room, an office, a secretarial office, and a toilet. The house (Large Brazzaville), measuring 10×18 meters, is separated from the office by a walkway and includes a living room, two bathrooms, a kitchen, and three bedrooms (Kathleen, 2009) (5) . Similar to the Niamey House, these houses are also prefabricated, and their construction components were shipped by airplane. Considering the climate requirements of the location, Prouvé surrounded the houses with an adjustable aluminum porch that reflects the sun and created a second skin to withstand extreme heat. The double roof structure is also designed for natural ventilation. It can be said that Prouvé was inspired by local traditions in the Brazzaville Houses, as local builders preferred high-rise houses for ventilation.
Maison du Sahara
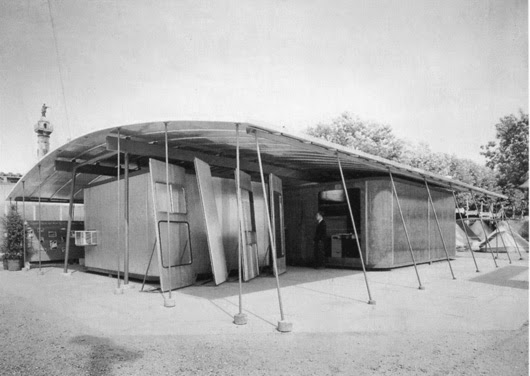

Maison du Sahara was designed by Jean Prouvé in 1958 for workers in the oil industry in North Africa. It consists of 16 square meters of sleeping area and 28 square meters of living area. The house can be transported by truck or by dragging on metal sleds (Kathleen, 2009) (5).
Due to the desert climate, materials and design had to minimize the climatic impact of both hot and cold weather. Consequently, Prouvé synthesized local building traditions with modernist materials to create a Bedouin-like living space with modern facilities. For example, it has a large aluminum tent that provides protection from external influences, similar to a Bedouin’s nomadic lifestyle. According to Prouvé’s human and solution-oriented design approach, it can be claimed that instead of creating a traditional Bedouin tent made of real aluminum, it was applied to protect from the sun and increase the outdoor living space for the comfort of users. Furthermore, the idea of creating a second France abroad, which could have been an argument for other examples, can be ignored with Maison du Sahara because it employs more local construction and design methods.
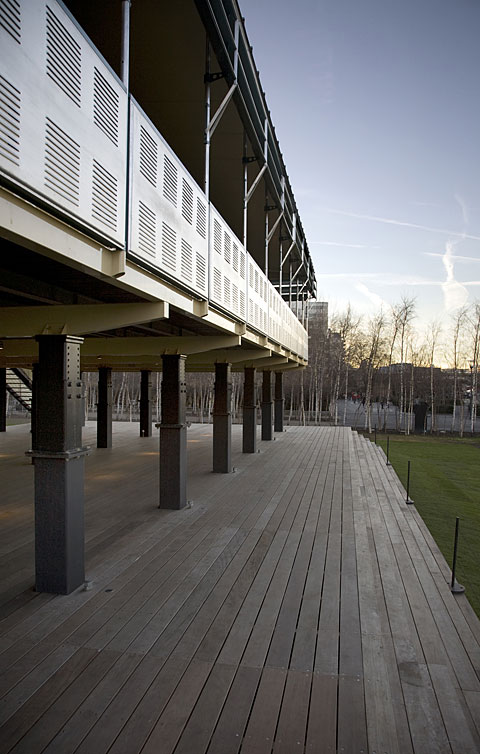

The Maison Tropicale Houses survived in Africa for many years, carrying the physical and historical legacy of colonialism. After being forgotten for 15 years during the Cold War, the Maison Tropicale Houses were rediscovered by Galerie Patrick Seguin in 2000. Logistics, restoration, and installation took a long time, but once they were brought back, they were exhibited in different parts of the world such as Paris, New York, and London.
If you are interested in portable architectural projects in this innovative style, please take a look at our other blogs:
Exploring Archigram: A Revolutionary Movement that Redefined Architecture
Discover the Serai Way of Life: Living Environment for Everyday Details
Also, don’t forget to visit our website!
www.seraispaces.com
References:
1. Baedeker Jan. “Design Masters: Jean Prouvé” 02 June 2014. classicdriver. Accessed 10 Nov 2019 < https://www.classicdriver.com/en/article/design-fur- niture/design-masters-jean-prouve
2. Centre Pompidou, Bibliotheque Kandinksy
3. Christoph Rausch (2018) Maisons Tropicales/Maisons Coloniales: contesting technologies of authenticity and value in Niamey, Brazzaville, Paris, New York and Venice, International Journal of Heritage Studies, 24:1, 83-100, DOI: 10.1080/13527258.2017.1362578
4. Institut pour l‘Histoire de l‘Aluminium, Gennevilliers
5. O’day Kathleen, “Tropical or colonial?: a reception history of Jean Prouve’s prefabricated houses for Africa”, LSU Master’s Thesis (2009)
6. Centre Georges Pompidou, Paris.
7. Nina Reetzke, A traveling house, Aug 23, 2010 Retrieved from: https://www.stylepark.com/en/news/a-traveling-house


